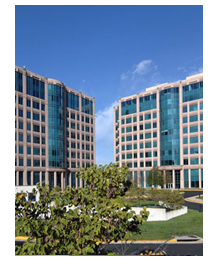Contractor Rules and Regulations
- Prior to any planned construction, AREP's Management and Engineering teams must approve all plans. Once approval has been given, the following contractor rules apply:
- Contractor/Mechanical Engineer must meet with Management to discuss plans, review regulations and furnish all necessary insurance certificates. Any deviations from approved plans must be approved by Management prior to proceeding with the work. Contractor must sign the Building’s Rules and Regulations for Contractors list.
- An entrance will be designated for deliveries and trash removal. All movement of materials including supplies, tools and debris, is restricted to non-peak hours, Monday through Friday.
- All work must be confined to the sealed tenant space. Any dust, dirt, noise or vibration that is above the Landlord's acceptable levels is restricted off hours. No drilling is allowed for any reason during business hours.
- The contractor must notify the Management Office twenty-four (24) hours prior to needing the building’s sprinkler system shutdown, if applicable.
- The contractor is responsible for his entire crew and his sub-contractors and no one may park in unauthorized areas without prior approval.
- The contractor shall not disturb or interrupt any utility services running through the ceiling or floor area of the space servicing the common areas or other tenants. Any work involving alterations to the HVAC system, including chilled water routing, thermostat removal or replacement, and electrical feed supply, requires the contractor to notify the Management Office prior to commencement of work.
- Contractor is responsible for notifying the Management Office if access is necessary after 6:00 p.m. so that arrangements may be made to provide access.
- The contractor or the Tenant must notify the Management Office for final inspection of the space prior to its acceptance "as built".
In order to preserve the integrity of the common area systems and other tenant systems, we need to be considerate of any piping - either sprinkler, fresh water, or waste water. Note that there will be areas above your present ceiling and, if applicable, under your floor system which service such things as the life safety system, fire sprinkler system, waste water system, electrical system and HVAC system. If you recognize that one of these systems exists in your space and does not relate to your internal space, please contact Management for identification and alternatives. Do not tamper with these systems prior to contacting the Management Office.
Please see your Lease Agreement for further information regarding tenant alterations.






